Decorator Showhouse Project - Ellicott City, Maryland
September 2004
Janine and Stephanie would be responsible for decorating the master bedroom and its bathroom and we were enlisted to help with the project. We had extensive painting experience, being owners of a steel boat but wallpapering would be a novelty for us!
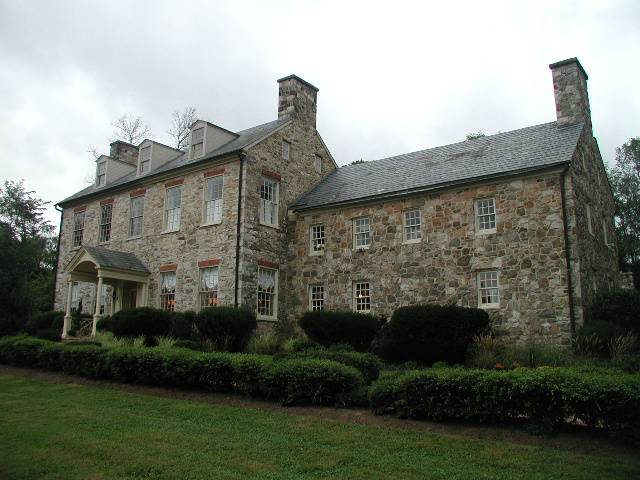
The venue - Font Hill Manor
The master bedroom was large with high ceilings, a challenge for the painting and wall-papering. Our first mission was to track down ladders long enough so we could start work! The hardwood floors were covered with tarpaulins and we set to work painting the ceiling with a long roller. All the room's wooden trim, window frames, doors and built in closets had to be painted too before we could start papering the walls.
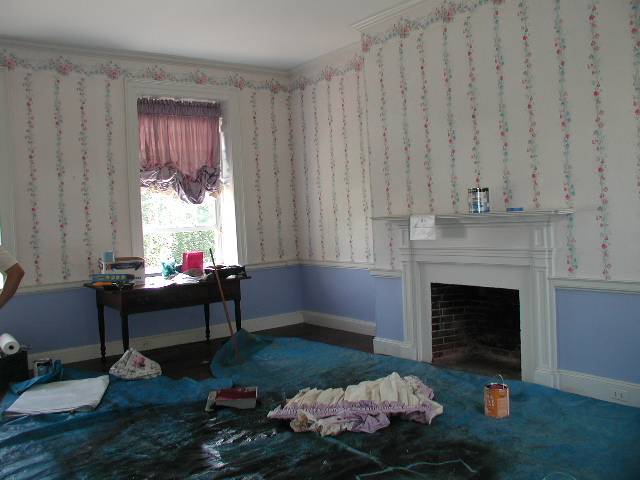
Master Bedroom and Bathroom before the work started.
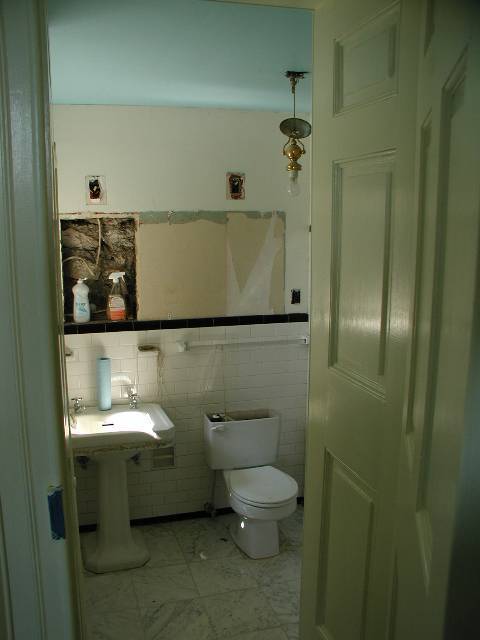
With four workers, the work was finished quickly despite a major distraction. During a "treasure hunting" trip to the house's garage, where Janine and Stephanie were "rescuing" some of its contents from their dumpster fate, Stephanie discovered a small kitten, abandoned by it's mother which had been disturbed by the clearance workers.
Although the mother had taken her other two kittens, Ellie, as she was christened, had been left behind and the mother couldn't be located, so we found ourselves hand feeding a tiny kitten from a doll's bottle during breaks from work!
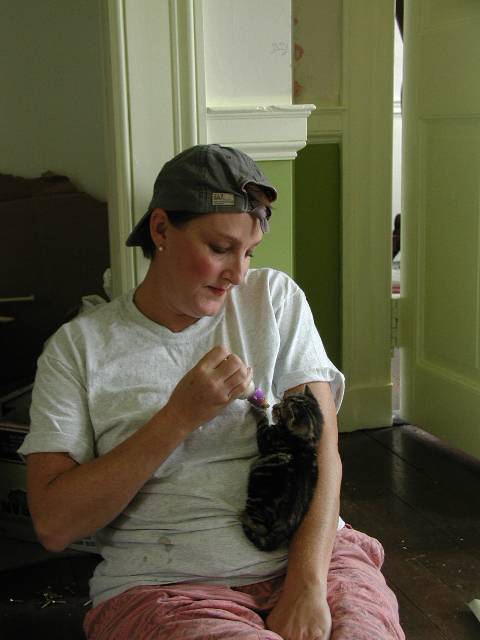
Stephanie hand feeds Ellie, our new recruit.
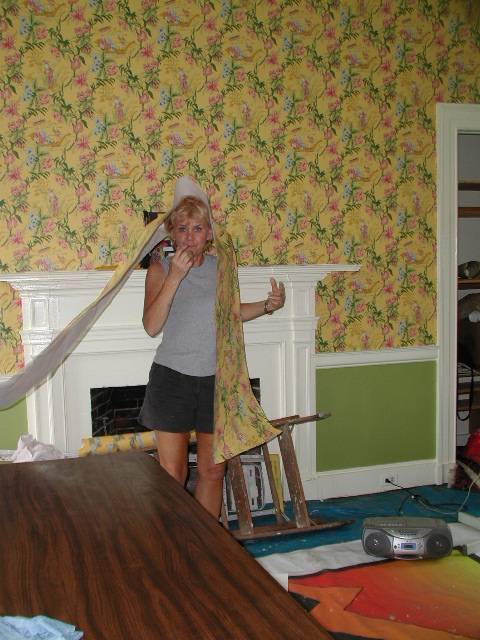
Janine, the expert, shows us how the wallpapering is done!
Now the designers put the volunteers to work collecting items for the room and carrying them up the two flights of stairs!
There was some anxiety about delivery of the cupboard and shelves being created by carpenters Bob & Bob, to fit in the old, ugly wardrobe but they came through in good time and their creation was impressive. Slowly the room was coming together.
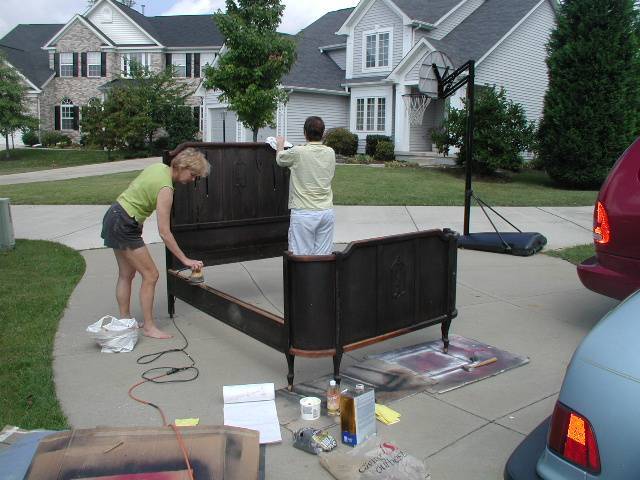
The strippers at work
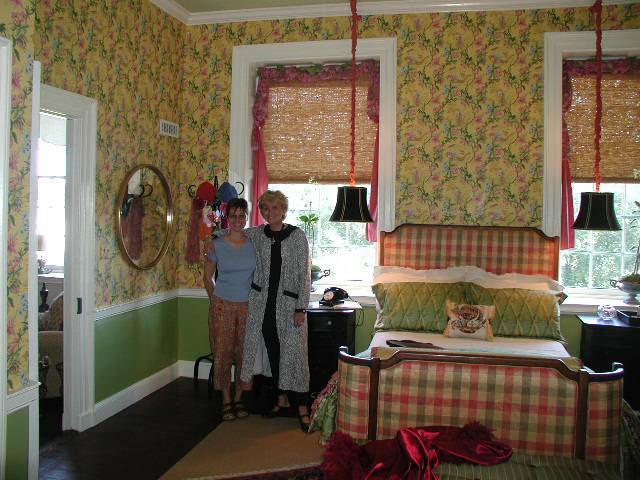
Christine and Janine admire the finished masterpiece
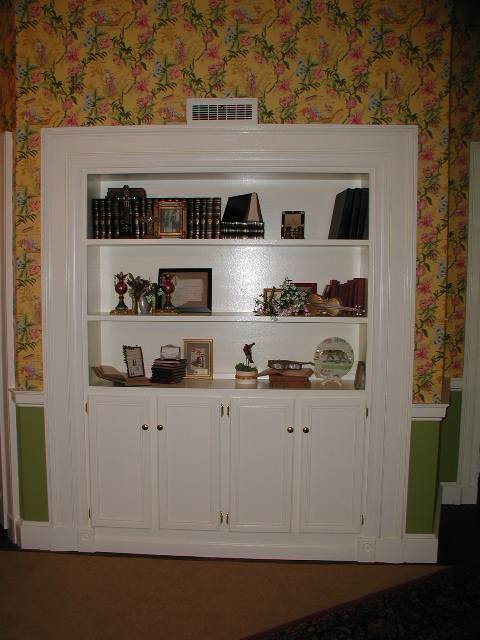
Bob and Bob's Creation
Luckily for the tourists, the project involved some road trips. Christine went with Stephanie and Janine on a trip to a fabric warehouse in Thurmont a couple of miles north in Maryland. Of course there were a few detours and a stop in Frederick, to check out the antique stores there.
The perfect chaise longue (or chaise lounge as they are known in the States), still hadn't been found, so Janine took us on a trip to St. Micheals, on the Chesapeake's Eastern Shore, to visit some of the antique dealers there. By lunchtime we'd found the perfect chaise and had some time for sightseeing on the eastern shore and a stop to buy clothes and ice-cream too!
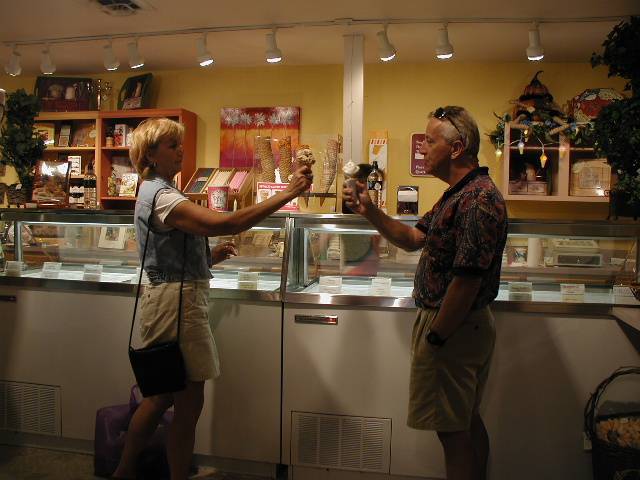
Hey guys - aren't we supposed to be seeking the perfect chaise?
Despite the distraction of gourmet ice-cream the perfect chaise was finally in location!
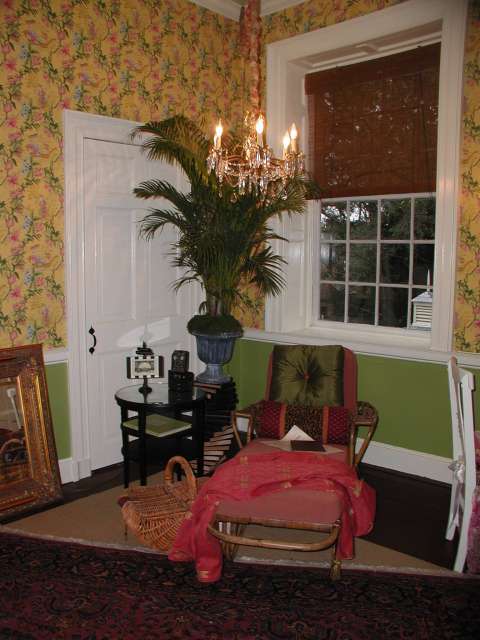
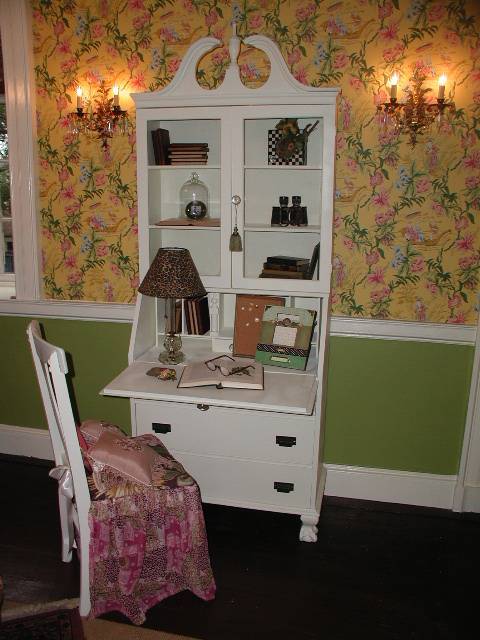
The finished secretary,
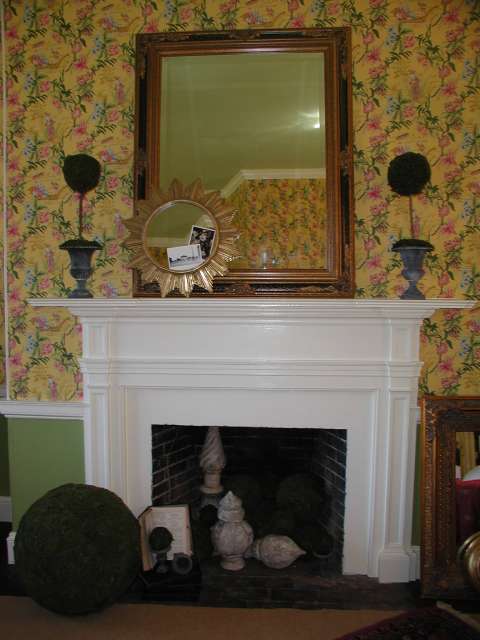
the fireplace and moss balls.
Finally the designers had worked their magic and the room was finished in good time for the public opening. Reporters from local papers and style magazines visited the house to produce articles and the girls made the front page of the local paper. They invited us to the press lunch, where we enjoyed the spread of fancy food.
We were glad we'd been a part of the project, which made an interesting change to boat maintenance and were pleased to hear that as a result Janine's and Stephanie's business at Doojies @ No. 5 is booming.